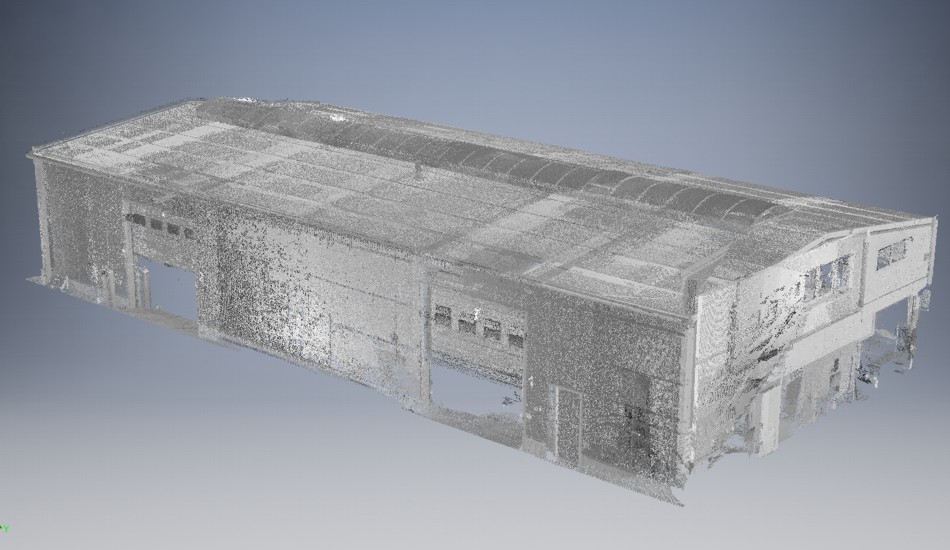3D-SCANNING
View the embedded image gallery online at:
https://angru-engineering.de/en/products/3d-scanning#sigProId10e7c9579e
Projectinformations
-
Products
3D-SCANNING
-
Description
In 2015, ANGRU engineering opened a new business area and offers its customers a site survey with a 3D scanner.
With this method, the desired environment is scanned and documented with a laser in a radius of up to 120 metres +/- 1 millimetre. The individual scans enable the customer to explore the construction site virtually, to investigate the collision points, to make measurements and to plan cableways - without entering the building site himself. Based on these scans, a so-called point cloud can be generated, which can be inserted into assembly using corresponding 3D CAD programs.
Advantages:
- Enormous time savings (the 3D scanning usually takes ½ day)
- Sustainability (every visible detail is recorded and can be examined at any time later)
- Displacement of the measurement from the building site to the desk of the responsible project engineer
View the embedded image gallery online at:
https://angru-engineering.de/en/products/3d-scanning#sigProId10e7c9579e
https://angru-engineering.de/en/products/3d-scanning#sigProId10e7c9579e
Projectinformations
- Products 3D-SCANNING
-
Description
In 2015, ANGRU engineering opened a new business area and offers its customers a site survey with a 3D scanner.
With this method, the desired environment is scanned and documented with a laser in a radius of up to 120 metres +/- 1 millimetre. The individual scans enable the customer to explore the construction site virtually, to investigate the collision points, to make measurements and to plan cableways - without entering the building site himself. Based on these scans, a so-called point cloud can be generated, which can be inserted into assembly using corresponding 3D CAD programs.
Advantages:
- Enormous time savings (the 3D scanning usually takes ½ day)
- Sustainability (every visible detail is recorded and can be examined at any time later)
- Displacement of the measurement from the building site to the desk of the responsible project engineer



